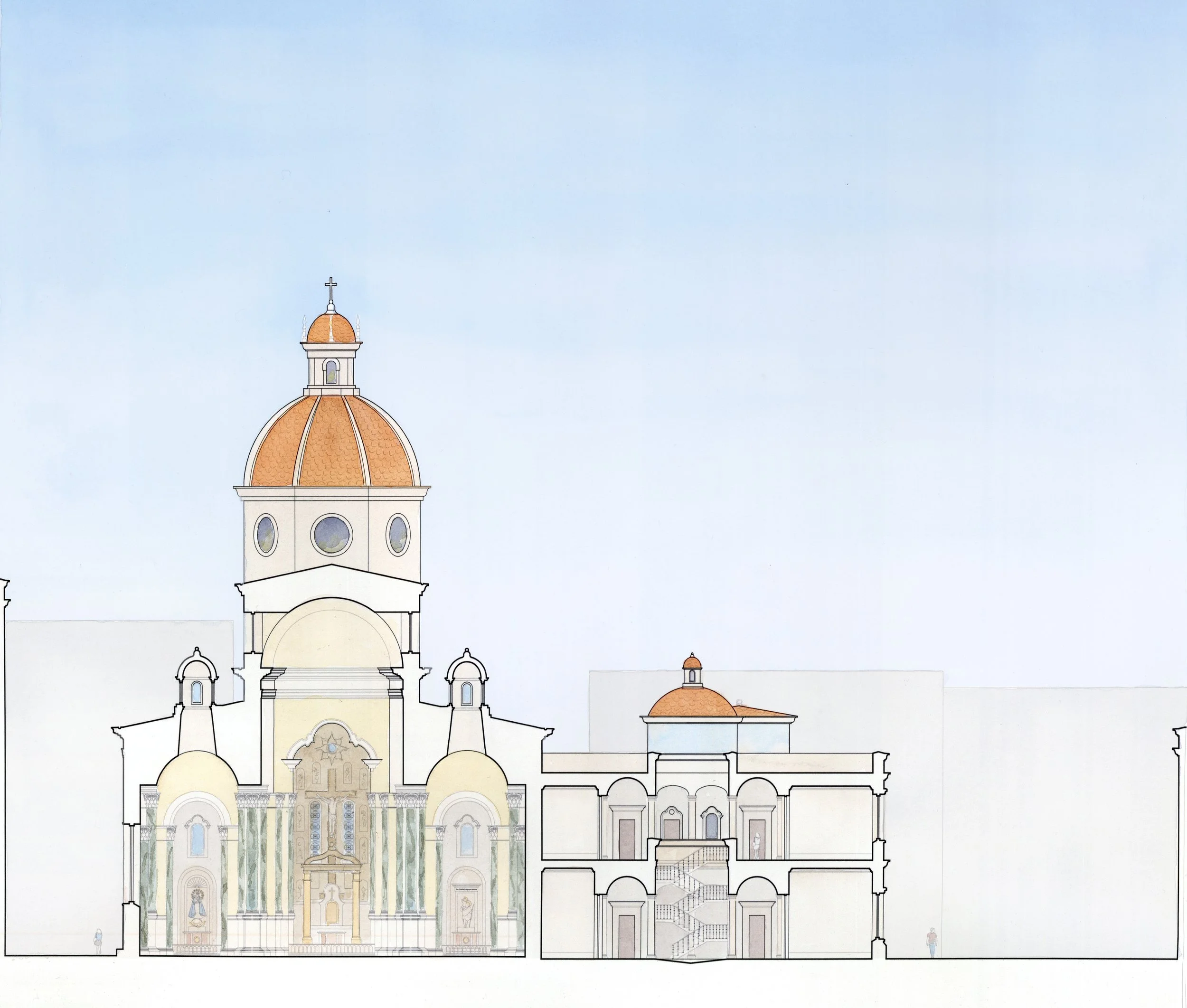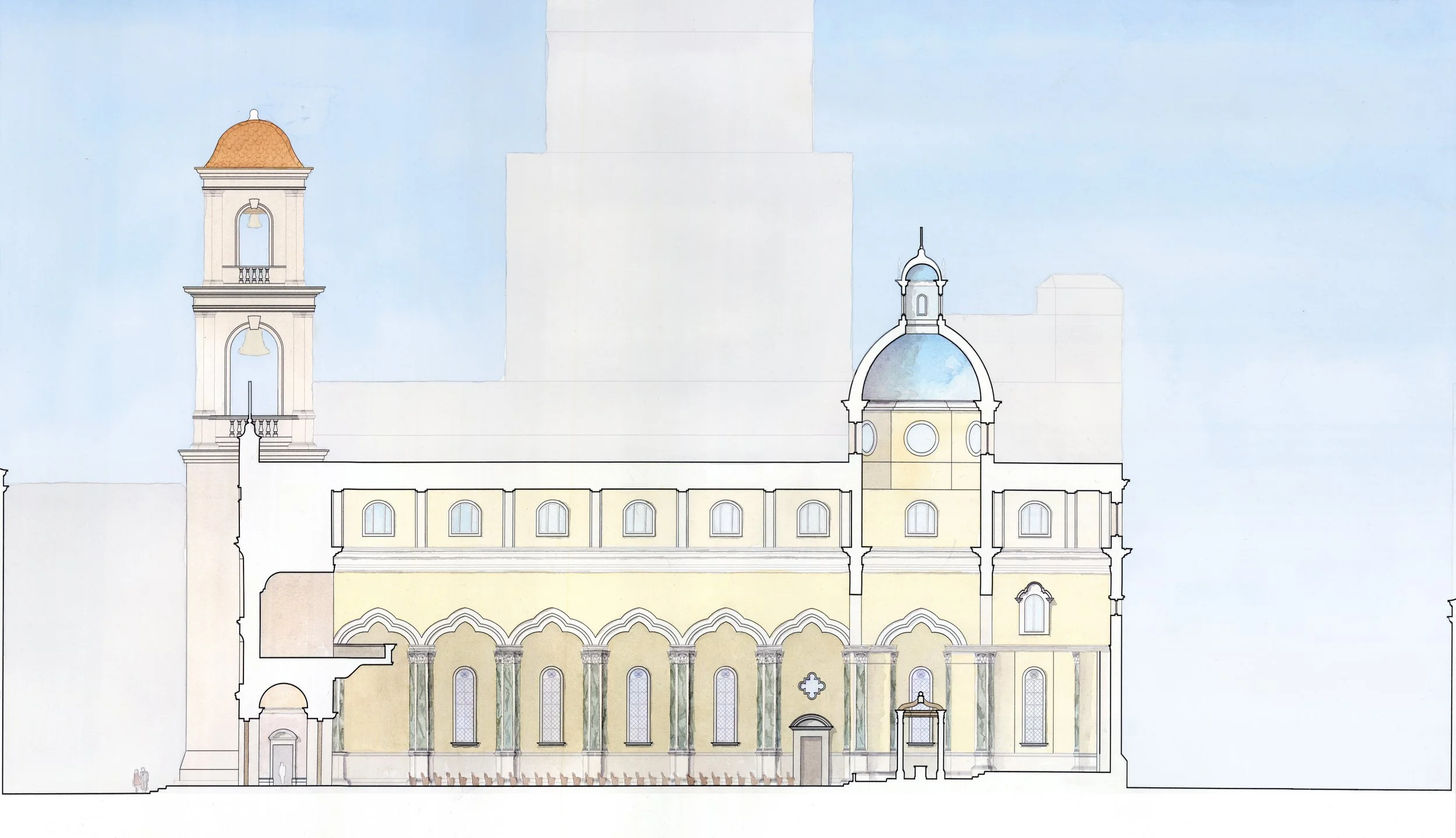Iglesia de Nuestra Señora de la Caridad
Academic Proposal
After visiting Havana, Cuba as part of a vertical studio at the University of Notre Dame, a group masterplan was developed for this site adjacent to Havana’s capitol. I chose to design the church on the proposed plaza and named it after Our Lady of Charity, patroness of Cuba. The two towers address the urban context - the slightly shorter tower on the plaza is segmented into a human scale, and the second tower is taller so as to be a visual urban cue from the neighboring market plaza. These operable bell towers also provide access to the choir loft and storage space in the floors above.
The supporting program for the church includes a parish hall and offices, rectory, and other housing services for the resident religious, as well as charity services for locals in need. These services include a meal kitchen and donation rooms accessible to the public from the street.
At the heart of the supporting building is a small domed adoration chapel for private prayer that acts as a hinge between two courtyards which bring natural light and ventilation into the complex. The chapel stands symbolically at the center as a reminder that nourishment of the spiritual life is necessary in order to care for corporal needs and cultivate true charity.
Tower design urban sequence studies
Cutaway axonometric
Ground floor plan
2nd floor plan










