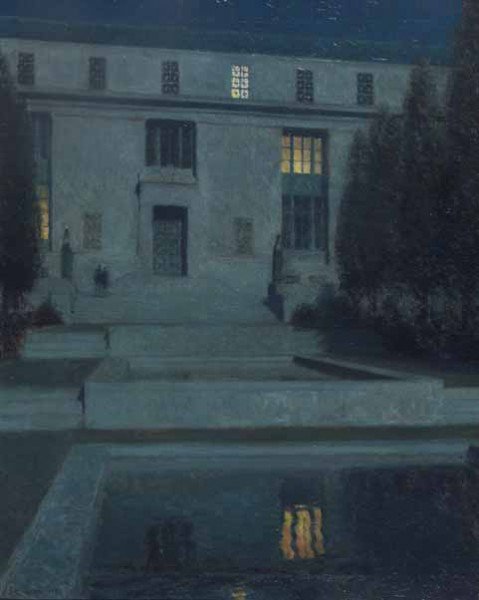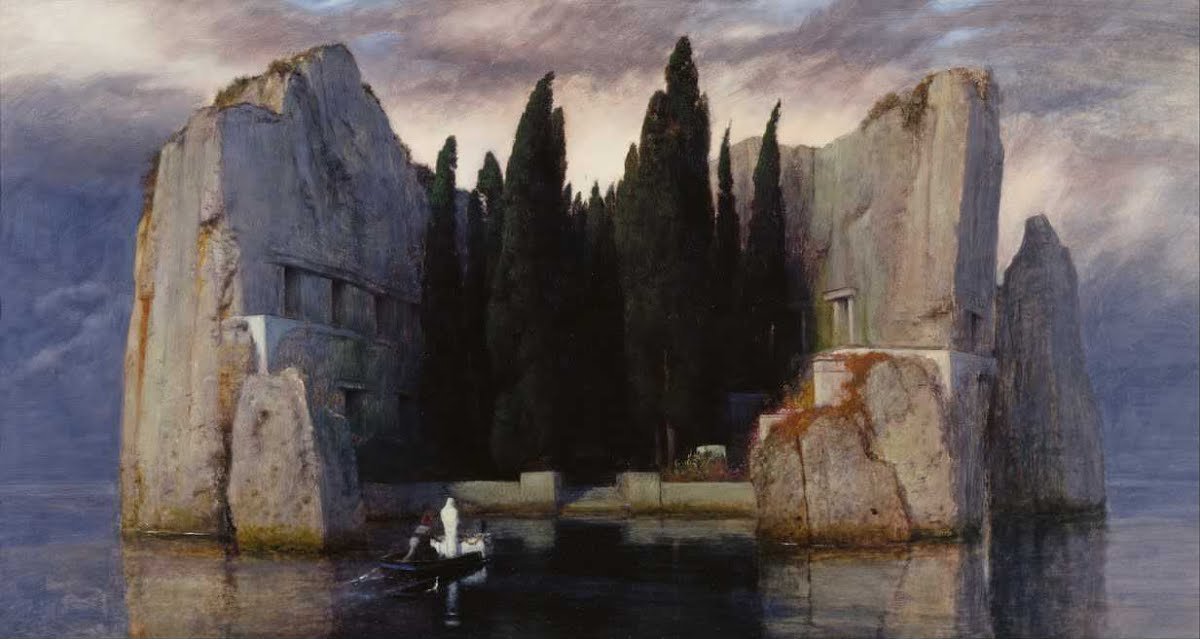Potomac Concert Hall
Academic Proposal
Perched on the highest point in Washington D.C. overlooking the meeting of the Potomac and Anacostia rivers, this proposed music academy and concert hall is sited within a radically reimagined urban plan. Inspired by Leon Krier’s vision of a canal powered Washington D.C., the studio group designed a masterplan envisioning a canal in place of highway infrastructure to the north of the site. Each studio member then chose a portion of the site to develop with a building of his or her choosing.
This shoebox concert hall is acoustically and programmatically intended for vocalists, quartets, and smaller orchestras. The limestone facades ascend with the topography to crescendo at the entry elevation. Bronze tracery adorns the windows, casting shadows on the interior bearing symbolism of the geometry of the Music of the Spheres. The decorative exterior frieze contains musical imagery from classical lyres, violins, and other string instruments. The correlation between musical harmonic ratios and visual proportions was explored to achieve the final composition.
Precedent ranged from the Civic Opera House in Chicago, to the architecture of Bertram Goodhue (particularly his National Academy of Sciences), to the painting Isle of the Dead by Arnold Böcklin, based on a symphony of the same name by Sergei Rachmaninoff.

"The Academy by Moonlight" by JP Wilson

The National Academy of Sciences, Washington D.C.

"The Isle of the Dead" by Arnold Böcklin

Civic Opera House, Chicago, IL
East Elevation
Entry Elevation
North Elevation
West Elevation
Frieze detail, window tracery geometry, & elevation proportion studies
1st floor plan
2nd floor plan







