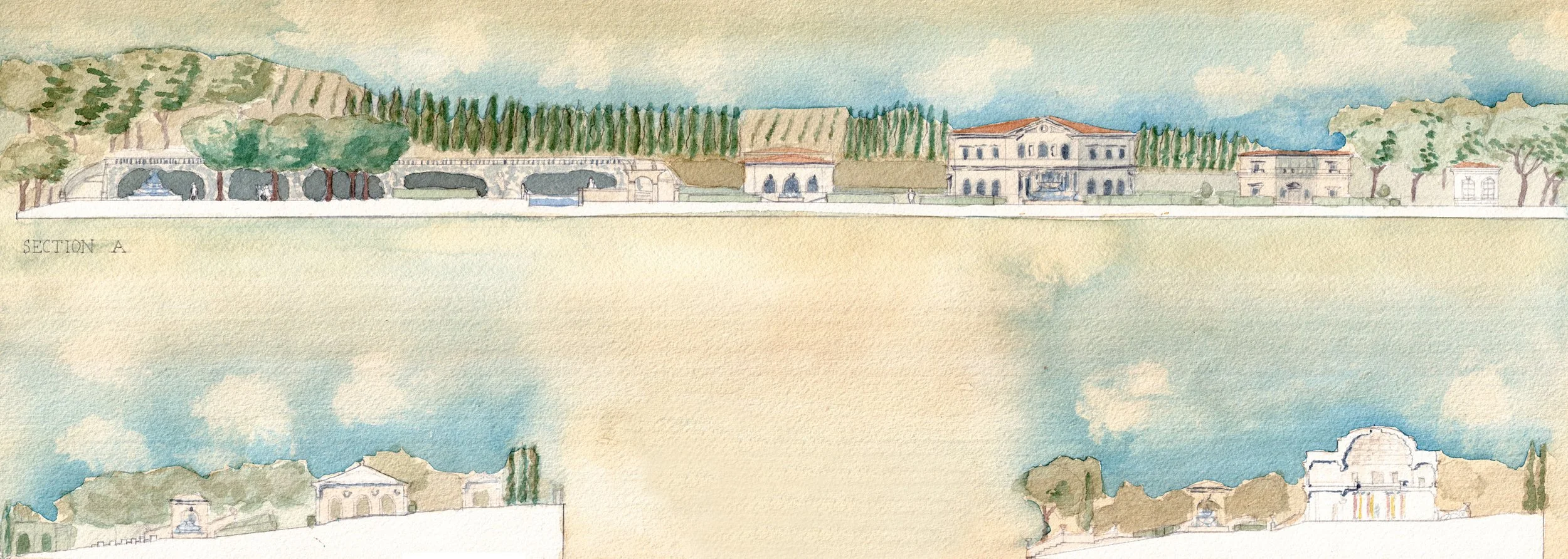Villa Celio
Academic Proposal
This Palladian inspired villa was proposed as an academic research facility comparable to the American Academy in Rome. The main building includes a library, gallery, dining hall, and administrative and studio spaces arranged around a central domed, double-height hall. It is flanked by two secondary structures: a multi-use casino (in Italian landscape design, casino denotes a small structure ancillary to the principal villa) for student and faculty dining and additional gallery space, and a separate student apartment building.
Due to the steep topography and challenging shape of the given site, the villa gardens are composed of linear outdoor rooms. A barrier of trees protects the villa grounds from the noise of the street and provides a green oasis in the middle of Rome. The longitudinal axis of the gardens is terminated with an orangerie at the east end and at the northwest side a grotto is built into the natural hill with views below the tree-line towards the Colosseum and Arch of Constantine.



